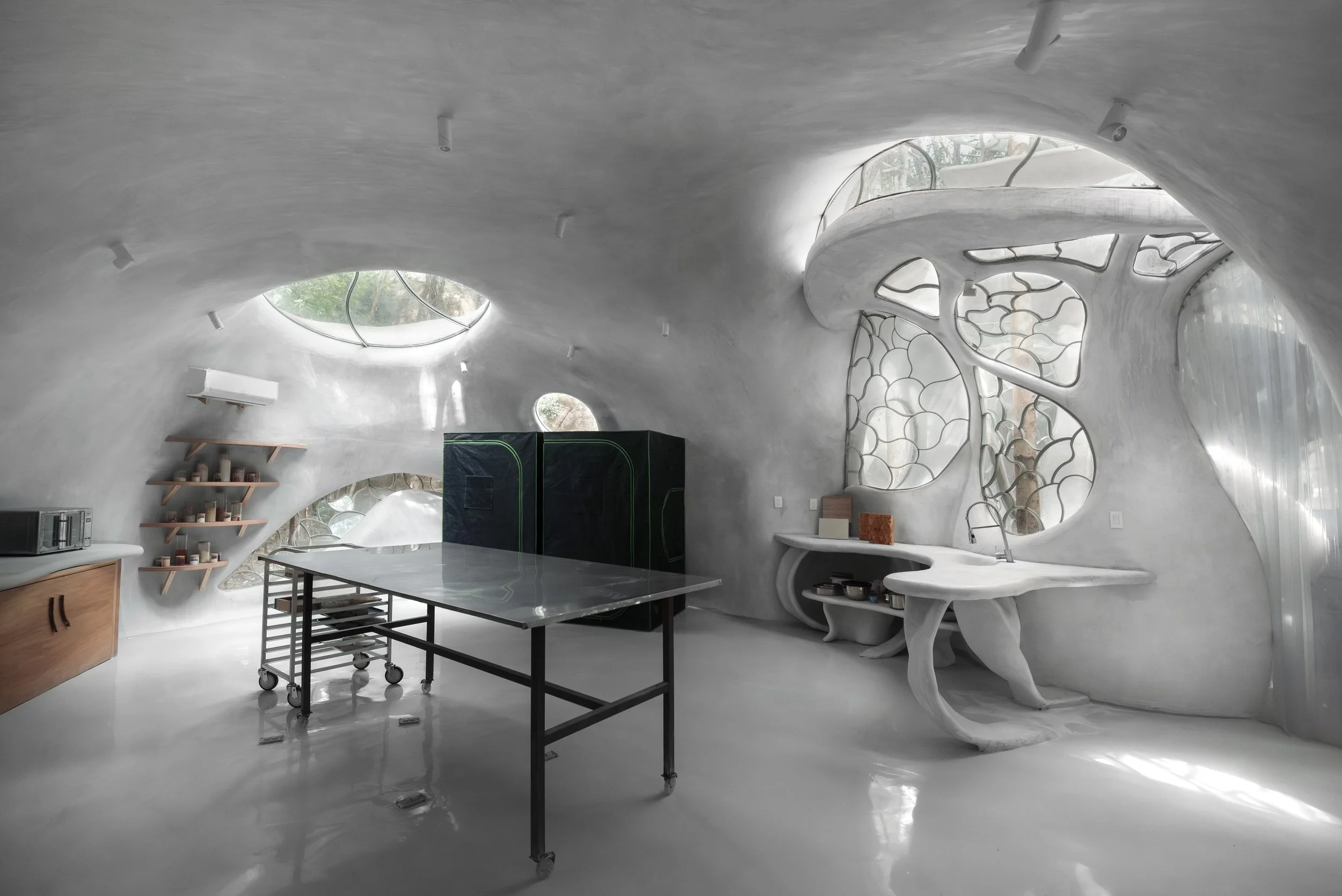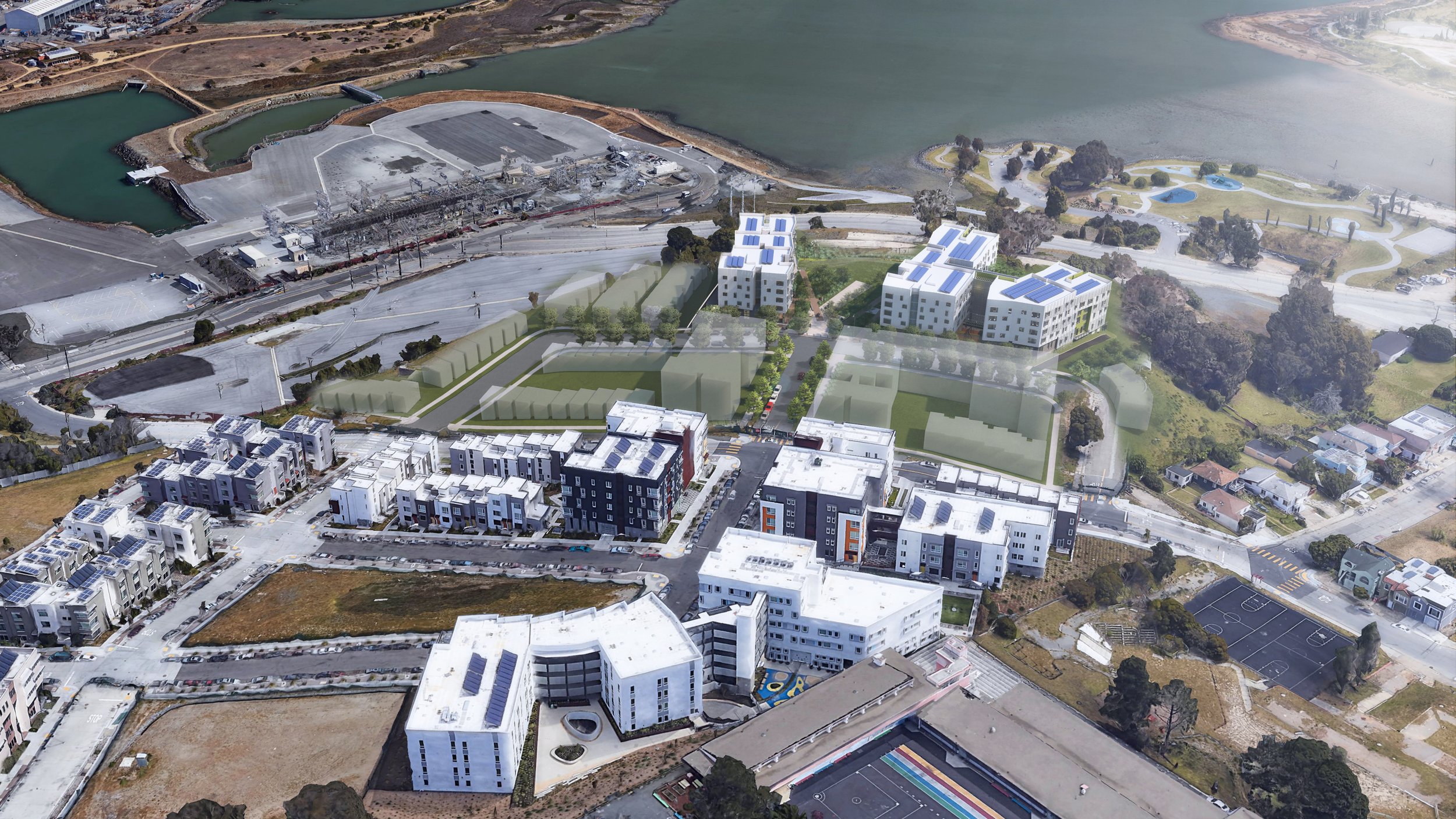The select projects below span varying scales, scopes, and approaches to design challenges. Highlighted projects include work where we are proud to have contributed design efforts, team management, research strategy and execution, and published or exhibited content.
IRTH sAUDI ARABIA PAVILION VENICE BIENNALE 2023
ROTH ARCHITECTURE
Roth Architecture R&D was invited to submit material development work generated for the AlUla, Saudi Arabia project as a part of the pavilion. Samples chosen utilize salt and address broader questions on utilizing salt brine, a residual by-product/waste material from desalination processes, as a construction material. These early phase samples utilize high purity sodium chloride salt as a primary ingredient and explore various base matrix materials that when combined together form diverse composite and crystallized studies.
azulik in alula luxury hotel & museum
ROTH ARCHITECTURE
The Azulik AlUla resort, commissioned by the RCU (Royal Commission for AlUla), is located in the secret canyons of AlUla. The project encompasses the design and development of 76 villas, amenities and a museum, with varied room typologies that offer different experiences. The Roth R&D and Innovation teams identified and employed contextually and culturally relevant material selections and fabrication methodologies for site infrastructure and all proposed spaces.
salt villa assembly development
ROTH ARCHITECTURE
The Roth Architecture R&D team approached varying aspects of contextual materiality for the Azulik in AlUla Salt Villa. The salt villa proposal involved consideration of key finish materials that utilize by-product/waste product salt brine originating within Saudi Arabia. The varying finishes are proposed to be applied differently throughout the villa, and as such have different assembly specifications and requirements.
salt pilot studies material development
ROTH ARCHITECTURE
The salt pilot studies and partial assemblies, developed by the Roth Architecture R&D team, look towards the utilization of crystallized brine generated through desalination processes on the coast of Saudi Arabia. Composites with key binders and crystallization processes are explored and supported by a global consultancy team.
roth architecture fablab development & construction
ROTH ARCHITECTURE
The Roth Architecture fabrication facility (FabLab & MatLab) was designed, structured, and constructed from 2022 - 2023. It is home to a team of technologists and specialists who work with advanced digital fabrication tools: 3D printers, scanners, a laser cutter, CNC mill, water jet, thermoformer and plastics machining tools, and a 6-axis robotic arm.
roth architecture matlab development & construction
ROTH ARCHITECTURE
The Roth Architecture MatLab (housed within the FabLab site) is core to R&D related projects approached by the company. This space was design and developed with critical considerations for biomaterials and varied production and fabrication methods. Sinks, stoves, ovens, grinders, isolation tents, and a clay 3D printer are housed here among other tools.
desert environments bespoke material palettes
ROTH ARCHITECTURE
The work shown here includes two different sample material palettes generated for a private client in Saudi Arabia. Hot desert conditions, rocky terrain, and challenging programmatic and performance goals shaped bespoke material development and selection of key finishes to be applied throughout the projects. In-house efforts and consultant team submissions are shown collectively to offer diversity and generate unique environments and experiences.
desert environments sustainability & performance
ROTH ARCHITECTURE
The work shown here includes four different building performance proposals generated for a private client in Saudi Arabia. Each proposal consists of a contextual design supported by material approach and the integration of key sustainable design principals that would support the buildings to be as offgrid and self-sustaining as possible.
tahanan supportive housing
david baker architects
Tahanan was completed in 2021 and offers 145 supportive SRO units for formerly unhoused individuals. It is constructed modulary and was fabricated, finished and furnished offsite. The exterior perforated facade elements include strategic cultural references and imagery that informed design elements and highlights the SOMA Pilipinas Cultural District that the building is within.
hunters view phase 3 affordable housing
david baker architects
Hunters View Phase 3 is currently in construction in San Francisco. This project incorporates two sites that are within the third phase of the Hunters View HOPE SF master plan. It provides 118 affordable homes and a new public park. This project is an ILFI Living Building Challenge Affordable Housing Pilot Project and is designed to recycle all water onsite and be zero-net energy.
sango court multifamily modular
david baker architects
Sango Court, completed in 2023, is the first multifamily modular building in Milpitas. It was developed by Resources for Community Development and built by Nibbi Brothers General Contractors. The building consists of 102 units of modular affordable housing, garden entry, open-air lobby and circulation, and a community-oriented ground floor. All screen elements were produced by BOK Modern in San Francisco.
plant lab sF 2011 flower & garden show
*installation completed with colleagues
The PLANTLAB is a volumetric field of edible plants, grown using hydroponic methods to expose and articulate the use of water in the “living California garden.” The installation was on display in the San Francisco Flower and Garden Show in 2011.
rural urban framework geospatial analysis & proposal
academic - columbia university gsapp
This project calls for a holistic development framework that addresses the pressing need for a more efficient and ecologically healthy pattern of growth within the peripheral areas of Ulaanbaatar, Mongolia. Utilizing the landscape, capitalizing on topographic change, and passively harvesting environmental resources are intentions that can direct future land-use planning and development of the city.
situating urban agriculture master’s thesis
academic - columbia university gsapp
Where and how urban agricultural interventions are sited within cities are critical questions to ask as governments, municipalities, and urban planners address the need for healthy and resilient food systems as well as environmental resiliency. This thesis explores the potential for planners to utilize digital mapping methodologies and multi-criteria decision making analysis (MCDA) in a way in which socio-economically vulnerable neighborhoods and neighborhoods facing environmental vulnerability can be addressed simultaneously.
built ecological reference standards (Bers)
terrapin bright green
Terrapin uses BERS (Built Ecological Reference Standards) as a tool to define aspirational goals based on natural ecosystem structure and function. It does this by incorporating a focus on ecosystem service provision and advocates for specific design strategies that can enable healthier built and natural environments.
















