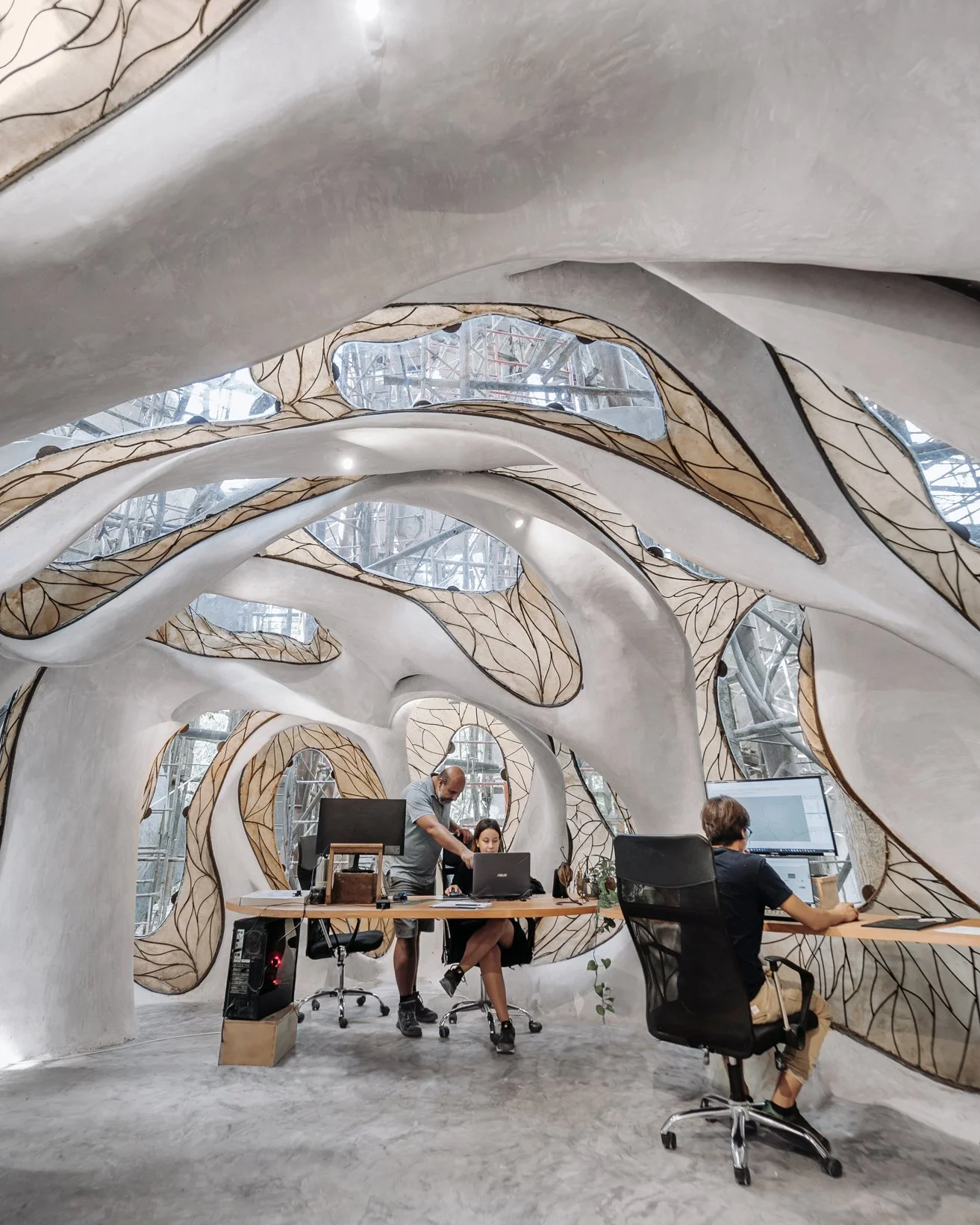ROTH ARCHITECTURE FABLAB
OFFICE: Roth Architecture
LOCATION: Francisco Uh May, Mexico
ROTH ARCHITECTURE PROJECT TEAM: Jordy Baez & Eduard Galkin
ROTH R&D PROJECT TEAM: Elizabeth Cohn-Martin, Luis Rivero & Estefania Mejia
INTERIOR DESIGN TEAM: Abigail Perez
CONSTRUCTION TEAM: Paul Bautista, Pedro Muñoz, Jordy Baez, Fernando Artigas, Mario Lopez, Alexandre Jacquebelt, Jose Daniel Roque, Carlos Córdoba
IMAGE CREDITS: Roth Architecture, LLC
DESIGN, PLANNING & PROCUREMENT
The FabLab and MatLab at Roth Architecture were designed and developed from 2021 - 2022. Construction began on the facility during the Fall of 2022 and was completed in 2023. As the R&D leader, my role included proposing and developing the idea of the fabrication facility as well as offering overall design direction, spatial programming/technological specification, and machine procurement and logistics for each individual area.
The bio-inspired FabLab includes an open-plan office, large assembly area, and experimentation/manufacturing rooms where advanced digital fabrication tools are housed: 3D printers, scanners, laser cutting, CNC milling, water jet cutting, thermoforming and plastics machining, and a 6-axis robotic arm each enables the team to engage in the production of fully functional prototypes.
The long-term vision of the FabLab is to enable technology-supported advanced fabrication that merges with the traditional hand-derived craft that Roth Architecture is so well known for. It offers an educational and community resource in this rural area inland from the coast of Tulum, where tools like this are not typically found. Machines specified for the FabLab spaces include:
6-axis Kuka Robotic Arm, Shopbot CNC Router and Lathe, OMAX Maxiem Waterjet, Universal Laser Cutter, Formech Thermoformer, Precious Plastics Shredder, Injector, and Sheet Press, WASP Clay Printer, Makerbot 3D Printer, Anycubic Resin Printer, and Prusa 3D Printer.

